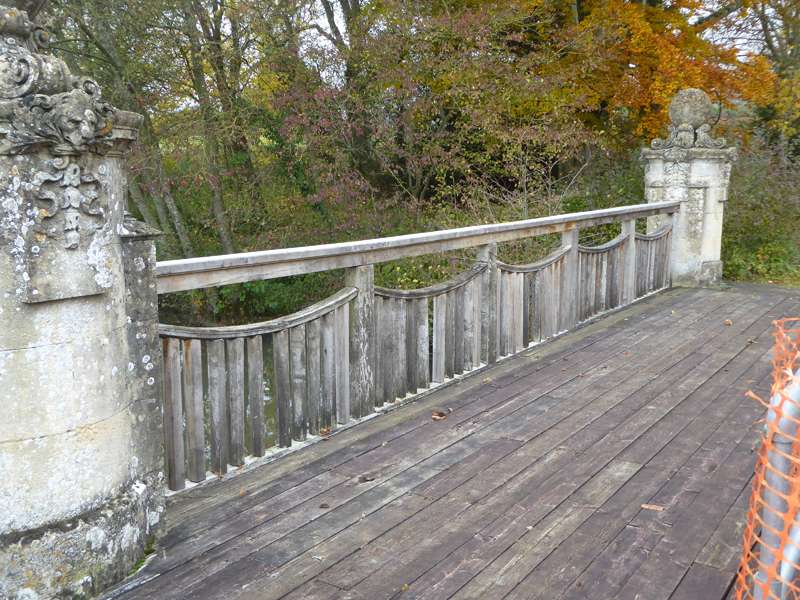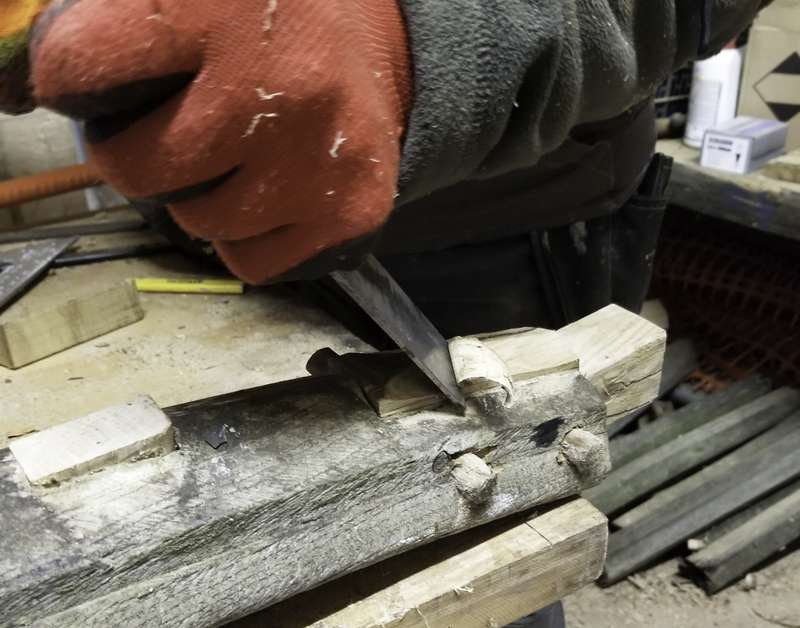
Bridge Balustrade, Phase 2: Completed
Reconstruction of the second portion of the bridge balustrade is now complete. Much detail was included in the earlier post on the subject (Bridge: Balustrade Phase 2 of 6) and only the actual assembly on the bridge remained. The photographs and captions tell the story.
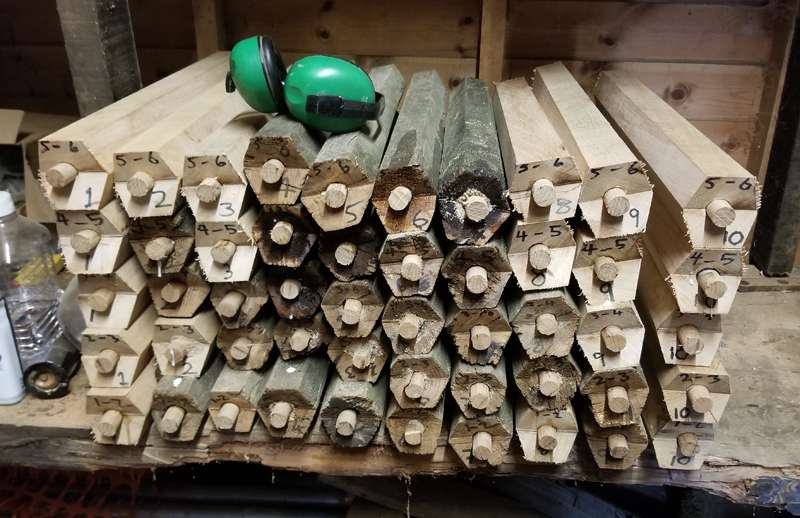
Left: An array of old and new balusters prepared for assembly.
Right: Drill bits used for the dowel holes.
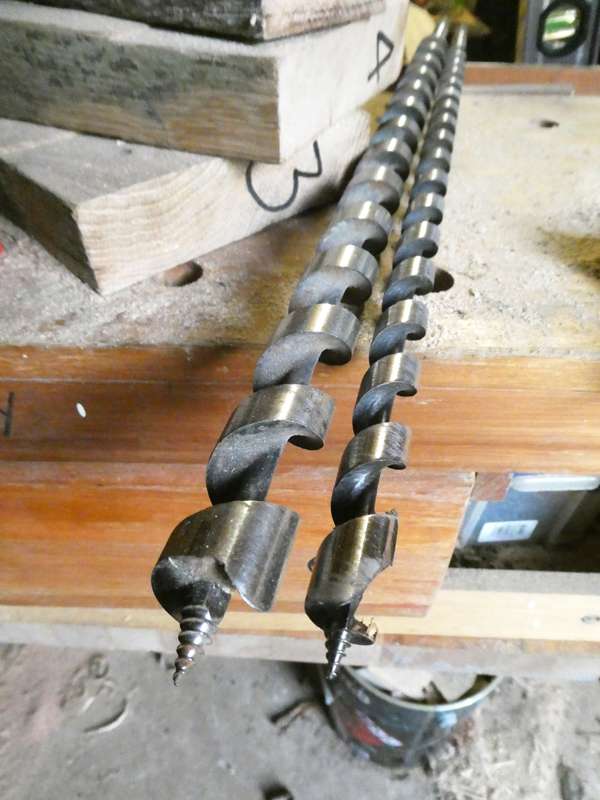
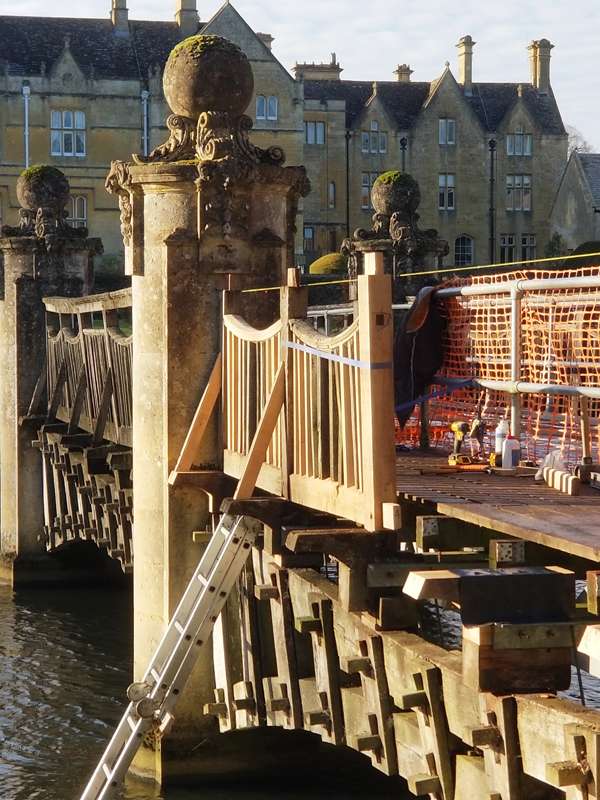
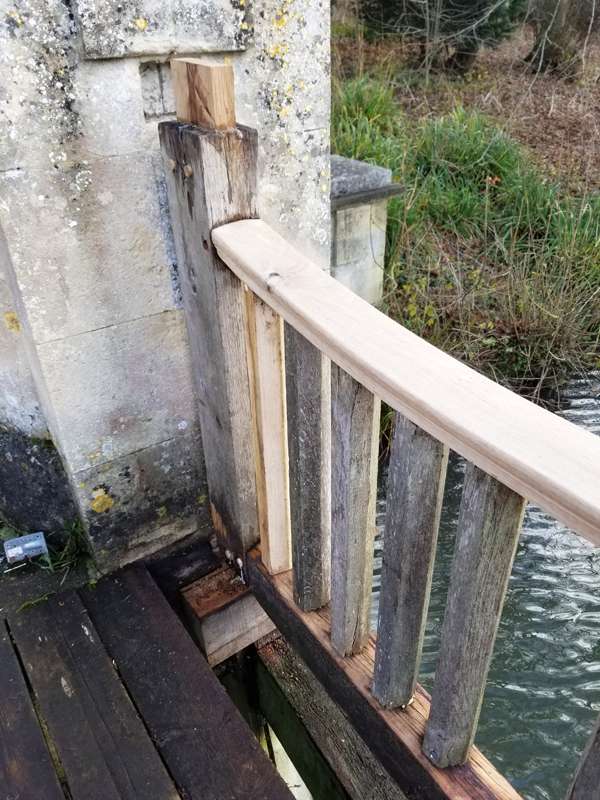
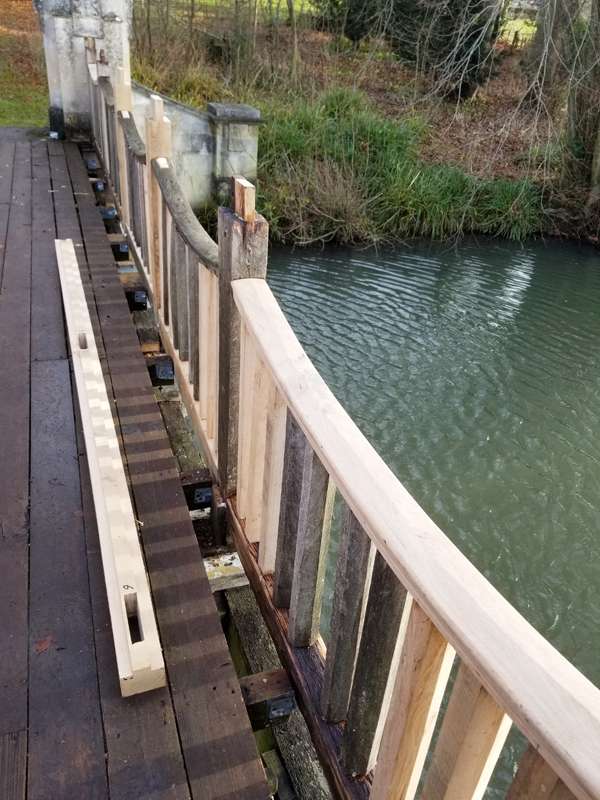
Assembly begins. The posts tenons are inserted into the ‘beaked’ blocks supported by the substructure steelwork. At the same time the lower support beam, balusters and the curved rail are assembled in their respective positions. The external struts and a temporary strap help stabilise posts.
Detail of the east end post with lower beam, curved rail and balusters in place.
Since the balustrade must fit ‘exactly’ between the immovable stone piers, the two sections at either end are assembled before the centre section is put in. This section has slot tenons that allow it to be lowered into place between its posts. Here, one of the top beams lies waiting to be fitted to the post tenons.
Due to the ‘fixed’ end points, the whole construction must be very accurate dimensionally to achieve a close fit everywhere. The crafting of every component is therefore critical in achieving a good result. This requires a high level of forethought and skill in execution, as there are no cover strips to disguise errors. The photo below left shows how many new components have been needed to replace old, rotted ones. Clearly, it would not have been long before the old balustrade would have completely disintegrated.
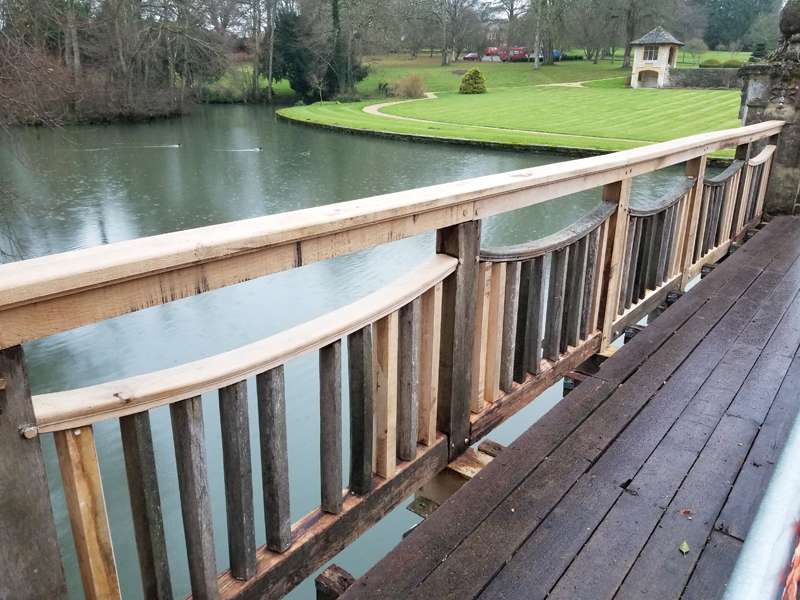
Left: The completed balustrade on the south side looks raw with its new components.
Right: The new components of the north section, completed last year, have already weathered to the grey tone of the old timbers.
______________________
