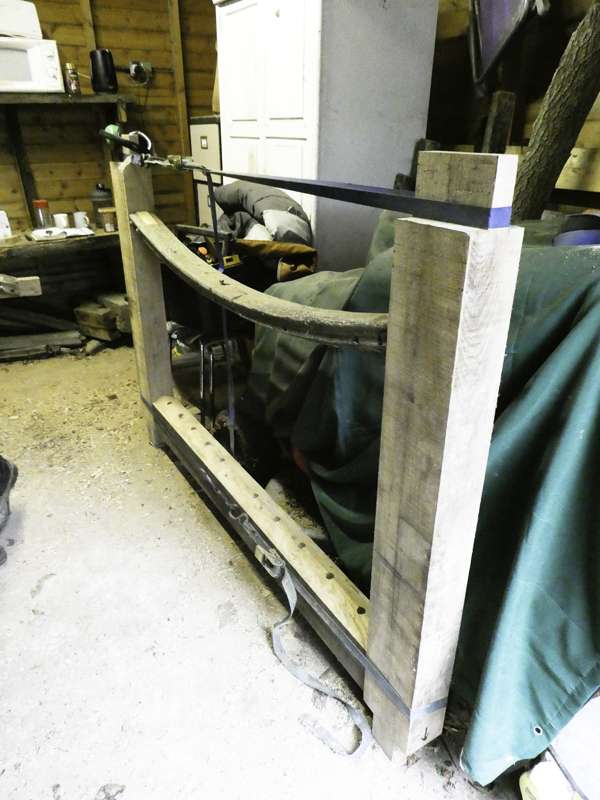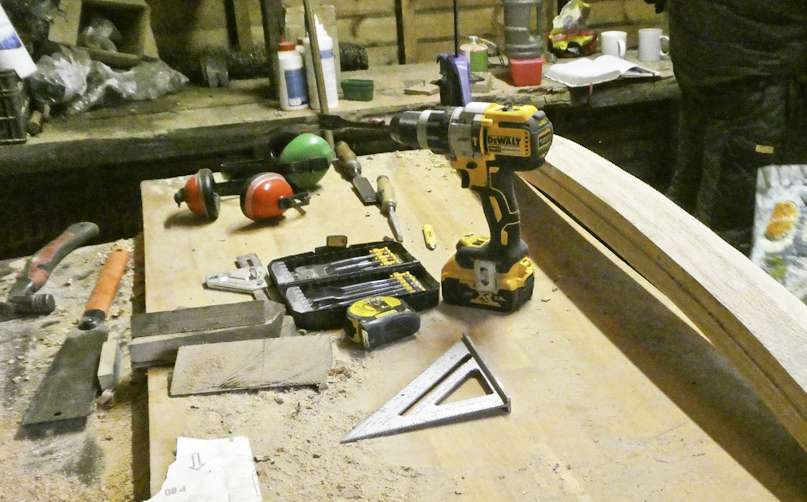
Bridge: Balustrade Phase 2 of 6
Work is in progress on the second section of the bridge balustrade and, when complete, both sides of the east span will be not only safe, but also aesthetically pleasing. The two sections were in the worst condition of the six, being in danger of collapse and certainly incapable of preventing anyone falling through into the lake (hence the safety fence erected inside the old balustrade). Perhaps the extent of decay was influenced by the excessive damp at the east end of the bridge, a condition fostered by the surrounding large trees.
The work is being done in accordance with the Listed Structure1regulations that require replacing ‘like with like’ and retaining the look and character of the original. The timber being used for replacement is ‘green’ oak, whose moisture content is preferable for external work, reducing any tendency to twist or warp. The joints are made with traditional mortice and tenon construction (as the existing work is), secured with oak dowels. On this particular span there will be many new components due to the high level of decay in the existing structure, but where components can be reused, any marginal rot remaining is treated with a synthetic polymer to stabilize it. As in the previous new balustrade on the north side, longer balusters with end rot are being cut down to serve as shorter ones. Almost all the dowels at baluster ends have had to be replaced.
In this section of balustrade, only two of the six, large ‘beaked’ blocks that support the posts could be saved requiring the remainder to be newly carved and fitted to the existing structure (see rotted blocks at right and images below). In addition, some of the substantial posts and bottom and top beams have had to be replaced. The top handrail will be completely new, as it is on the north side, the former ones being badly distorted.
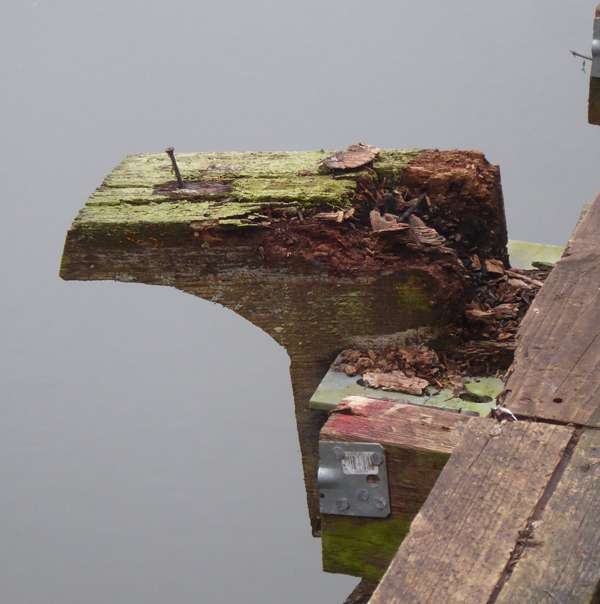
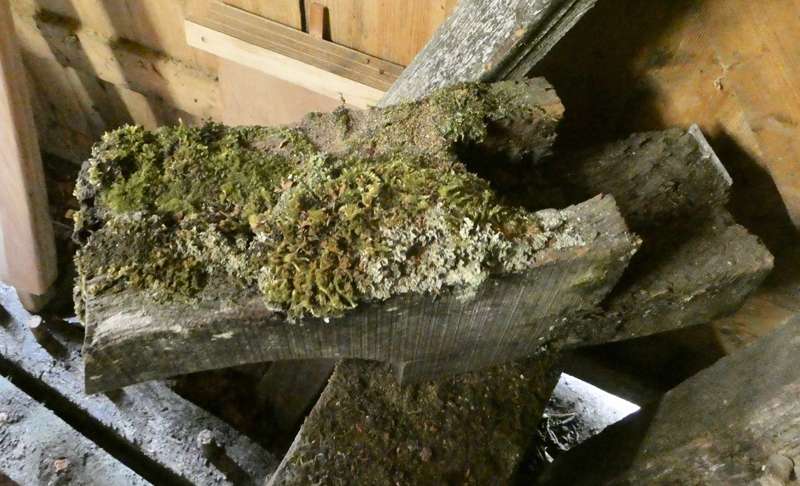
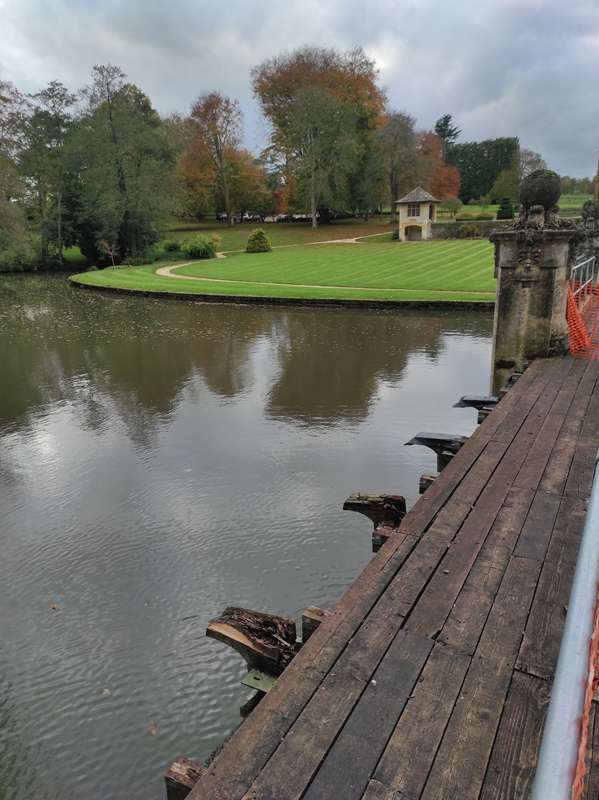
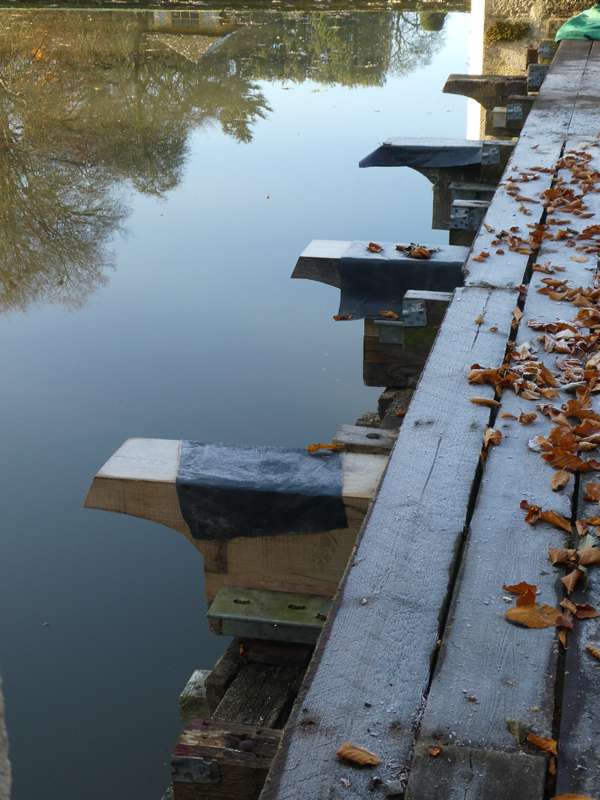
Above: Rotted ‘beaked’ blocks with two refurbished.
Above: New blocks replace defective ones.
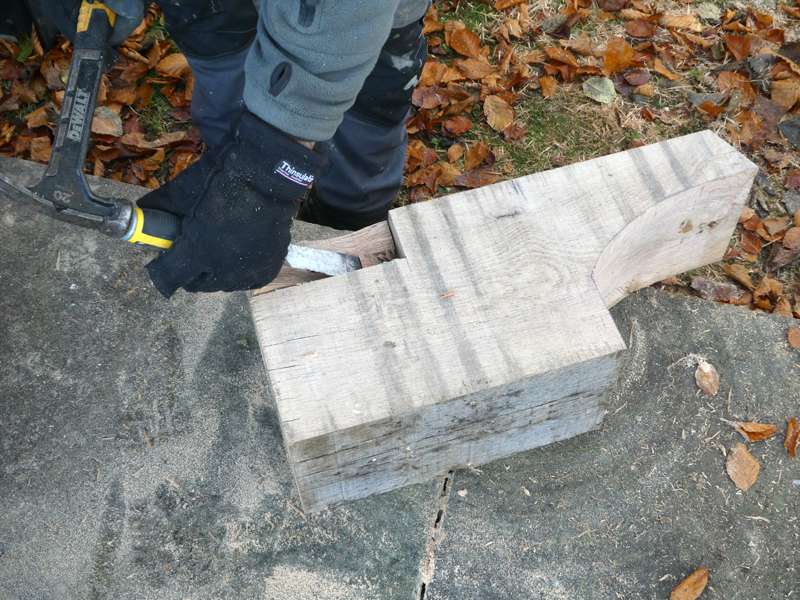
Left: A new ‘beaked’ block being chased to fit a particular position.
Right: A new tenon is inserted into an existing post.
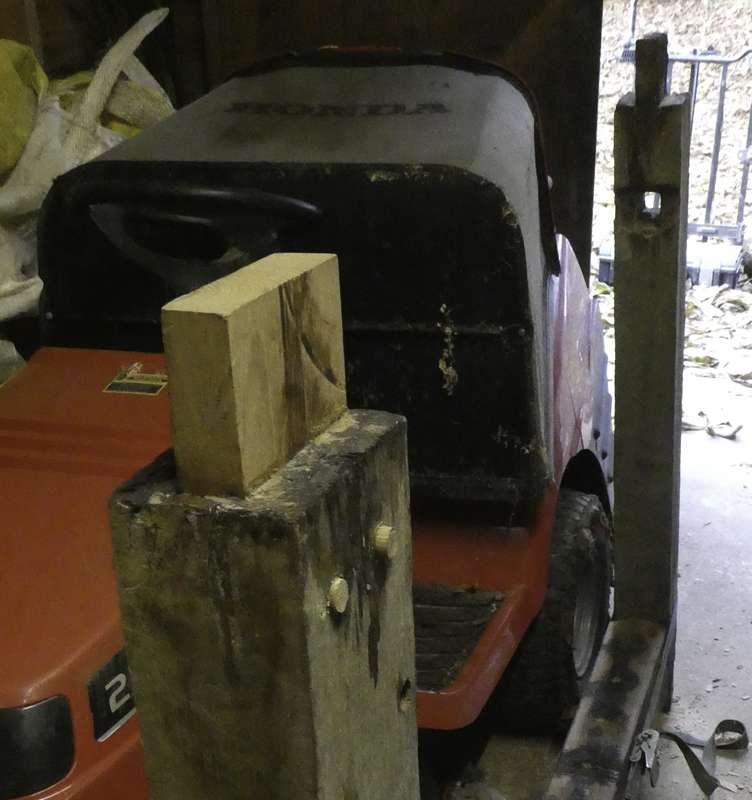
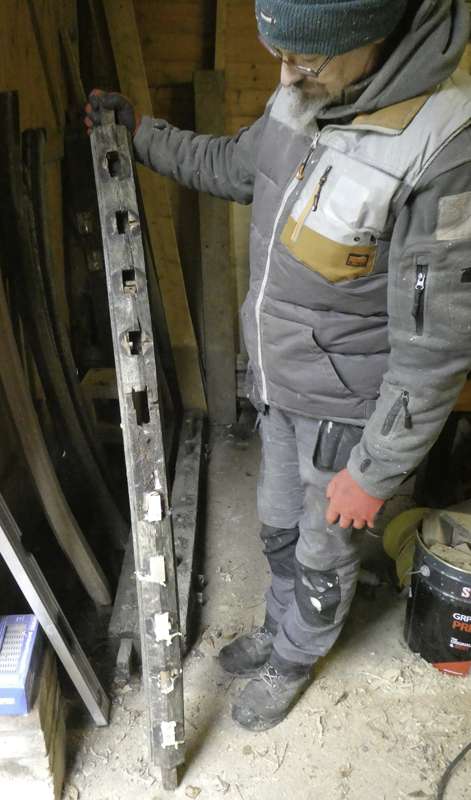
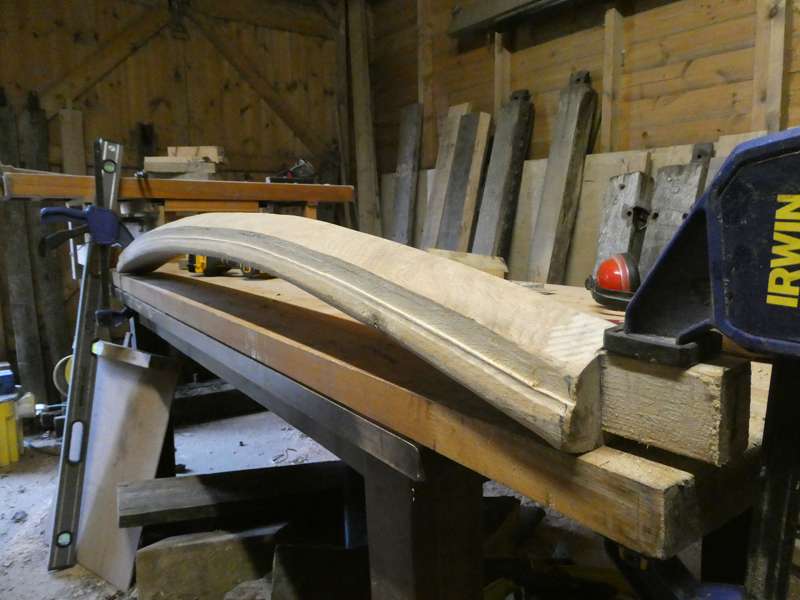
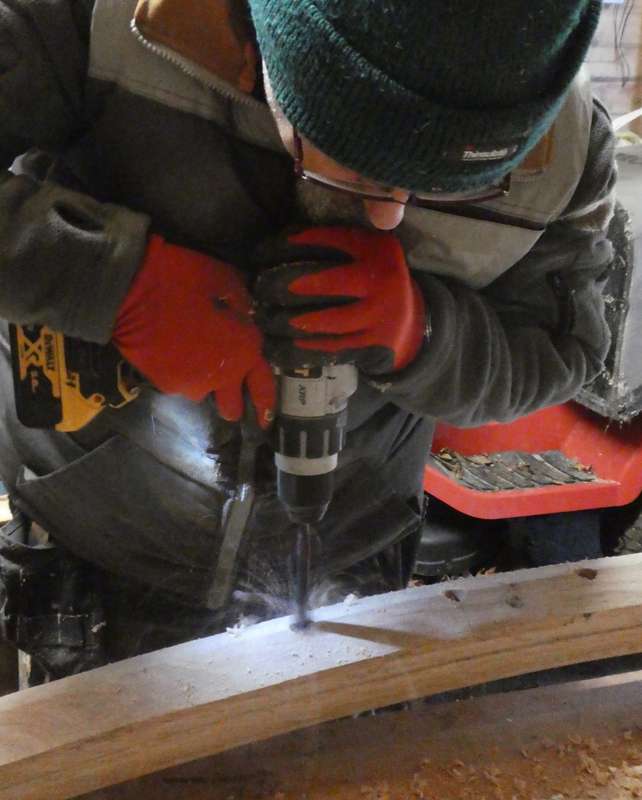
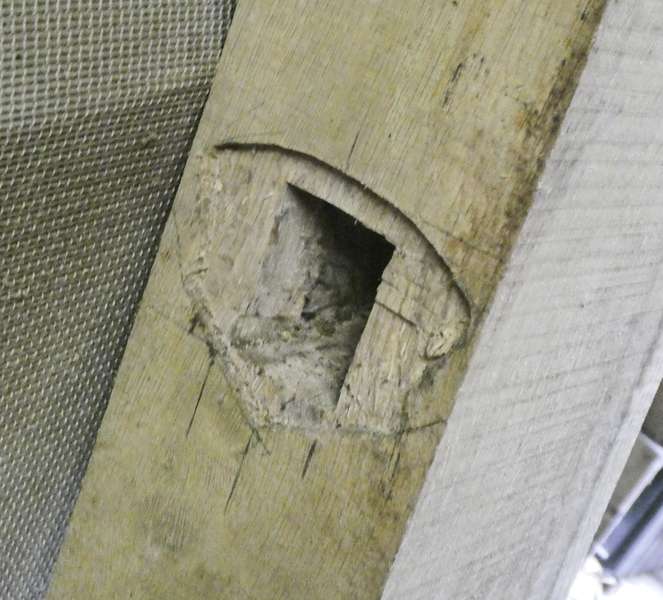
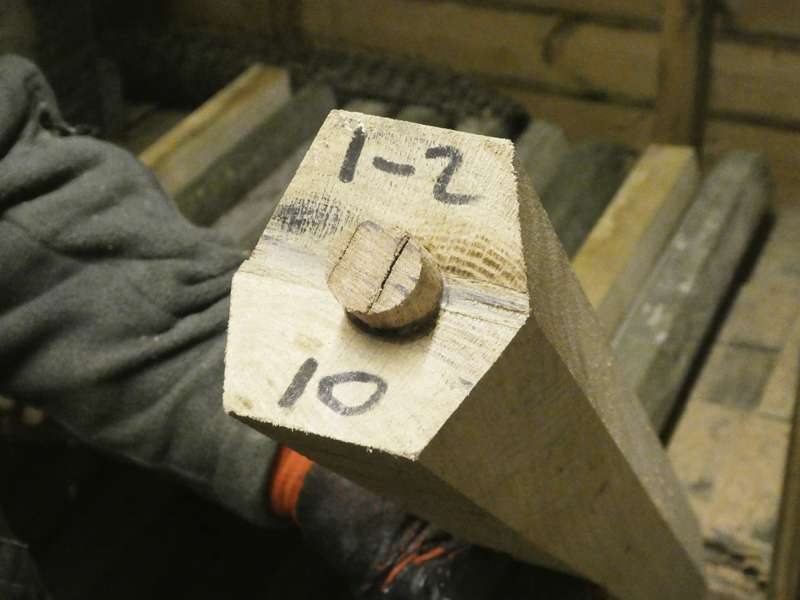
The underside of a new curved rail is drilled to receive the baluster dowels.
Mortice in a post to receive the tenon of a curved rail whose shape is chased into the post.
A new baluster is marked with its individual position in the sequence.
The former gardeners’ shed has been pressed into service as a carpentry workshop to enable work to proceed in inclement weather and, as of this article, the components are being assembled in a mock up of each of the five sections, before they are erected on the bridge structure itself. Given reasonable weather, the new balustrade should be in place before Christmas.
Note 1: See ‘What is a “Listed” Building?’ in History.
Right: A section of the new balustrade is assembled to ensure the fit of all components.
Note the new tenon spliced into the old curved rail
at the far end.
__________________________
