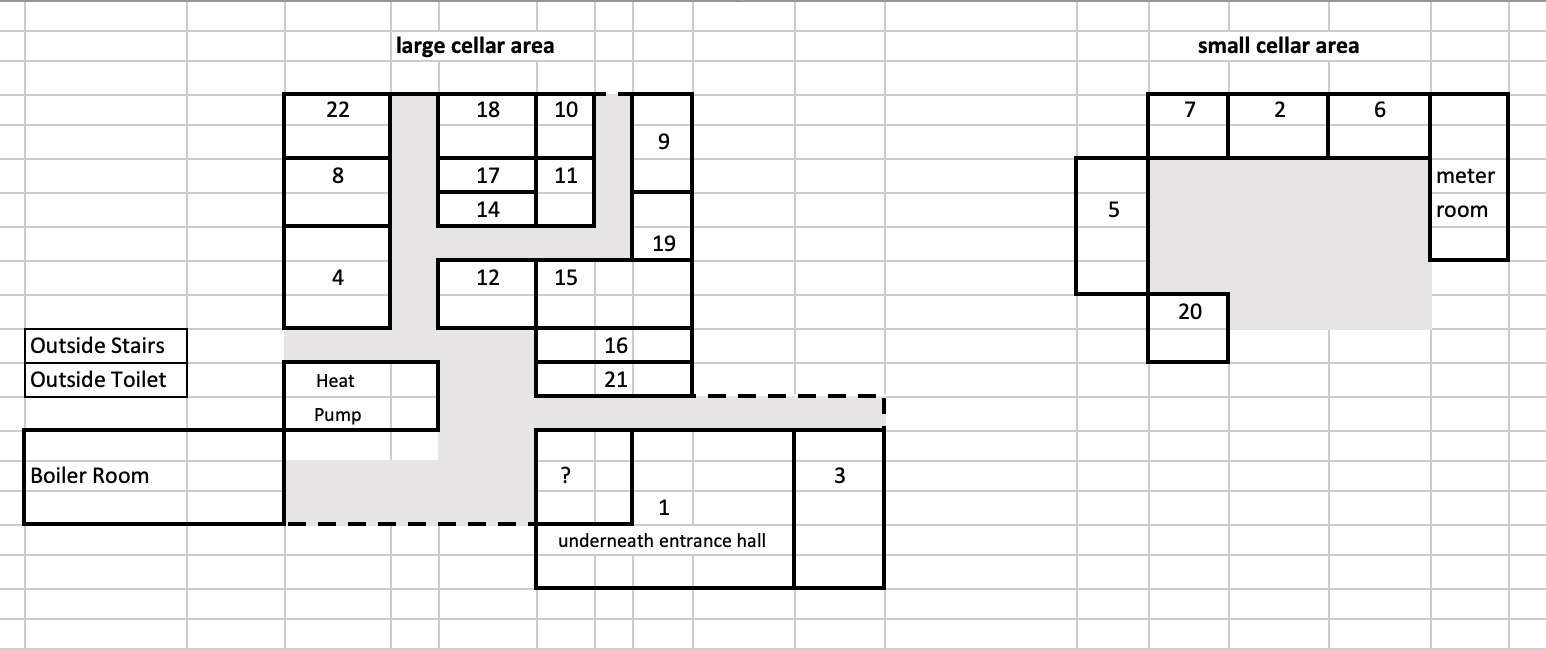
Cellar Storage Areas
Diagrammatic layouts (not to scale) of the allocated storage spaces in the cellars of the house. To the left is the main cellar area accessed by a door across the corridor from flat 4. Be aware the steps down begin immediately inside the door; a light switch is located to the left side, inside the door. The smaller cellar area (right) is entered through a door opposite flat 7, a light switch being located at the top of the stairs on the right.
